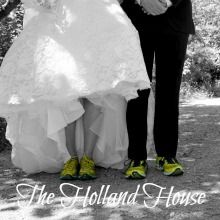 |
| Custom cookie favors for guests to take home. |
A little back story on the party theme.... Hank and I are part of a running group in Austin called Gilbert's Gazelles, and every Saturday we have a post-long run tradition of getting breakfast tacos at Taco Deli. Bonnie is known as the "Queen B" of our group, and after she marries Josh, they will be relocating to Alabama. Our group of friends wanted to do something really special for her, and thought this theme would be a fun way to shower them with love and well wishes.
We lucked out with the most incredible weather for a late June party. Given the size (about 35 people), I wanted to have tables and chairs in the backyard so that everyone could spread out and eat comfortably. Temps were in the low 80's that evening and we were able be outside without dying in the Texas heat. You can read below for all the details on this fun shower theme!
Invitation
Every good party needs a fun invitation. We used evite.com to manage the guest list. As much as I love paper invites, this was just the easier route. I also appreciated the fact that we could upload a custom digital image. My very talented friend Becky recently opened an Etsy shop for her party goods business Bubby & Bitty. I went to her with a few ideas for an invitation, and she put together an invite that far exceeded my expectations. She also created a matching "fill in the blanks" card, and some fun photo booth props.
 |
| #tacoboutlove party invitation |
Food and Drinks
Two other couples hosted the shower with us, so there was plenty of help to pull this off. I went back and forth over having the event catered, or doing it myself. I really love to cook and I knew that I could make taco fillings better than a caterer. Plus, I love any chance to cook in my new kitchen right now. So I made a menu with items that could all be prepared ahead of time, and was thrilled with how it all turned out.
Veggies/hummus/nuts/olives for light appetizers
Beef Picadillo and Crockpot Verde Chicken for taco fillings
Corn and Flour Tortillas picked up fresh from El Milagro in Austin
Chips and homemade guacamole
Watermelon and Blackberry Salad (link to recipe)
Texas Caviar (black bean and corn salad that also doubled as a vegetarian filling)
Mexican Coleslaw (link to recipe)
Key Lime Bars (link to recipe)
Churro Cupcakes (link to recipe)
Sweet Elise custom cookies for party favors
Salsa from Taco Deli
Topo Chico and Limeade for non-alcoholic options
Margaritas
Wine
 |
| Appetizers and drinks on the island made for easy access for guests to help themselves. |
 |
| Personalized cocktail and dinner napkins were a fun touch. |
 |
| Love this quote. |
 |
| Salsa from Taco Deli. |
 |
| Topo Chico is a lot more fun than plain water bottles. Costco has a case for a good price. |
 |
| The Churro Cupcakes were amazing- definitely give the recipe a try. |
I tried to keep decorations fairly simple. We opted for round tables and white chairs outside with white tablecloths, then added colorful flower centerpieces, succulents potted in tin cans, and a few candles on each table. I probably Pinterested tabletop ideas to death, and am really glad I decided to just keep it simple. I didn't get a picture of the actual taco bar, but we had big sunflowers in a blue and white pottery piece, and a fun chalkboard sign with the phrase "first comes love, then comes tacos". I found the blank sign at Home Goods for $4.99, and used my cookie projector to space out the wording just right. We also ordered personalized napkins, and sent the extra home for the soon-to-be newlyweds to use in the future.
 |
| Backyard set up with a few rental tables. |
 |
| Table centerpieces. (Those El Pato cans are hard to find!) |
 |
| Good friends make every party perfect! |
 |
| Photo Booth Set-Up, and lovely hosts Murphy and Shelly. |
 |
| We were too busy to get a good polaroid, but we did stop long enough to take a picture on the back porch. |











































